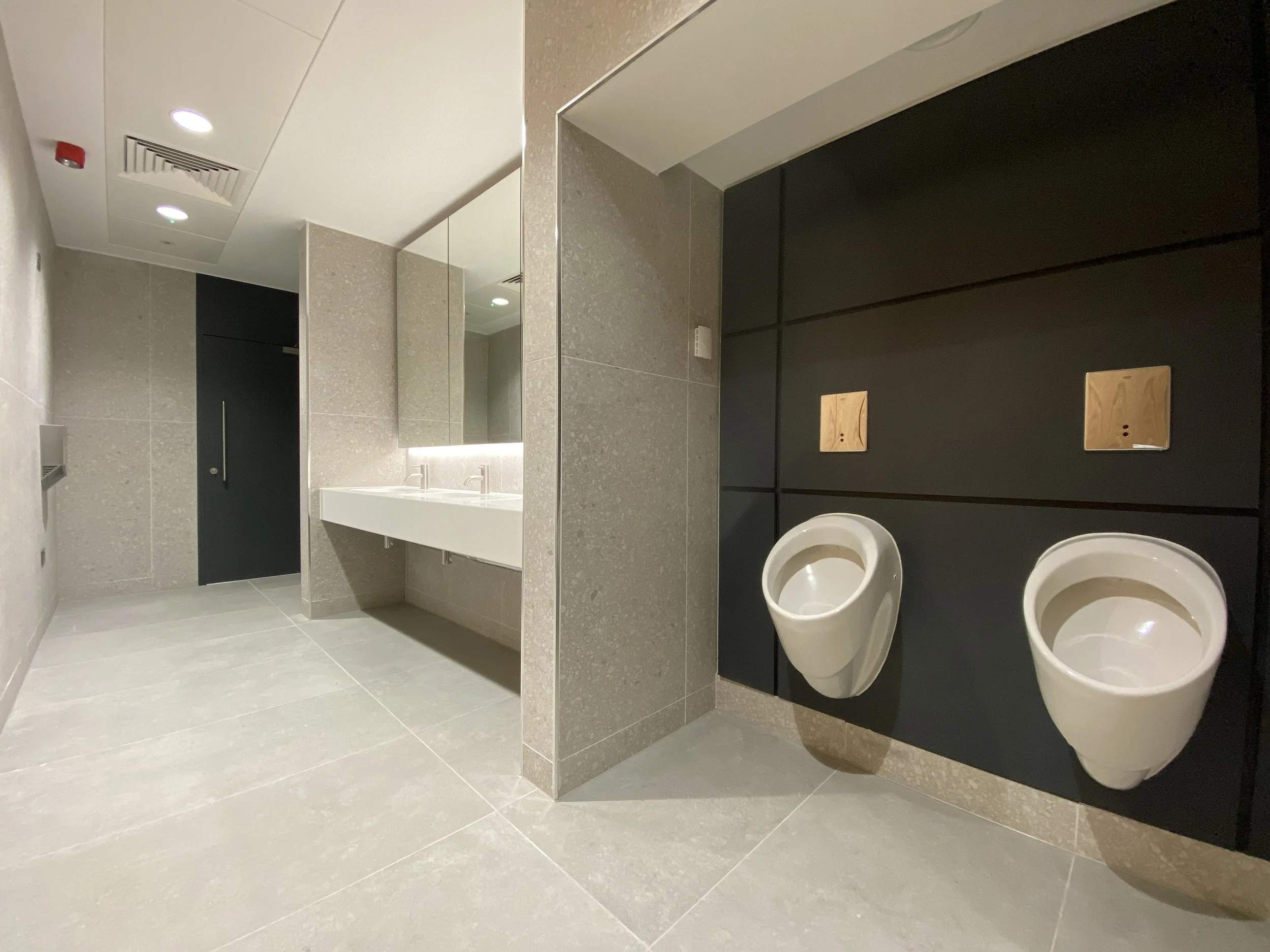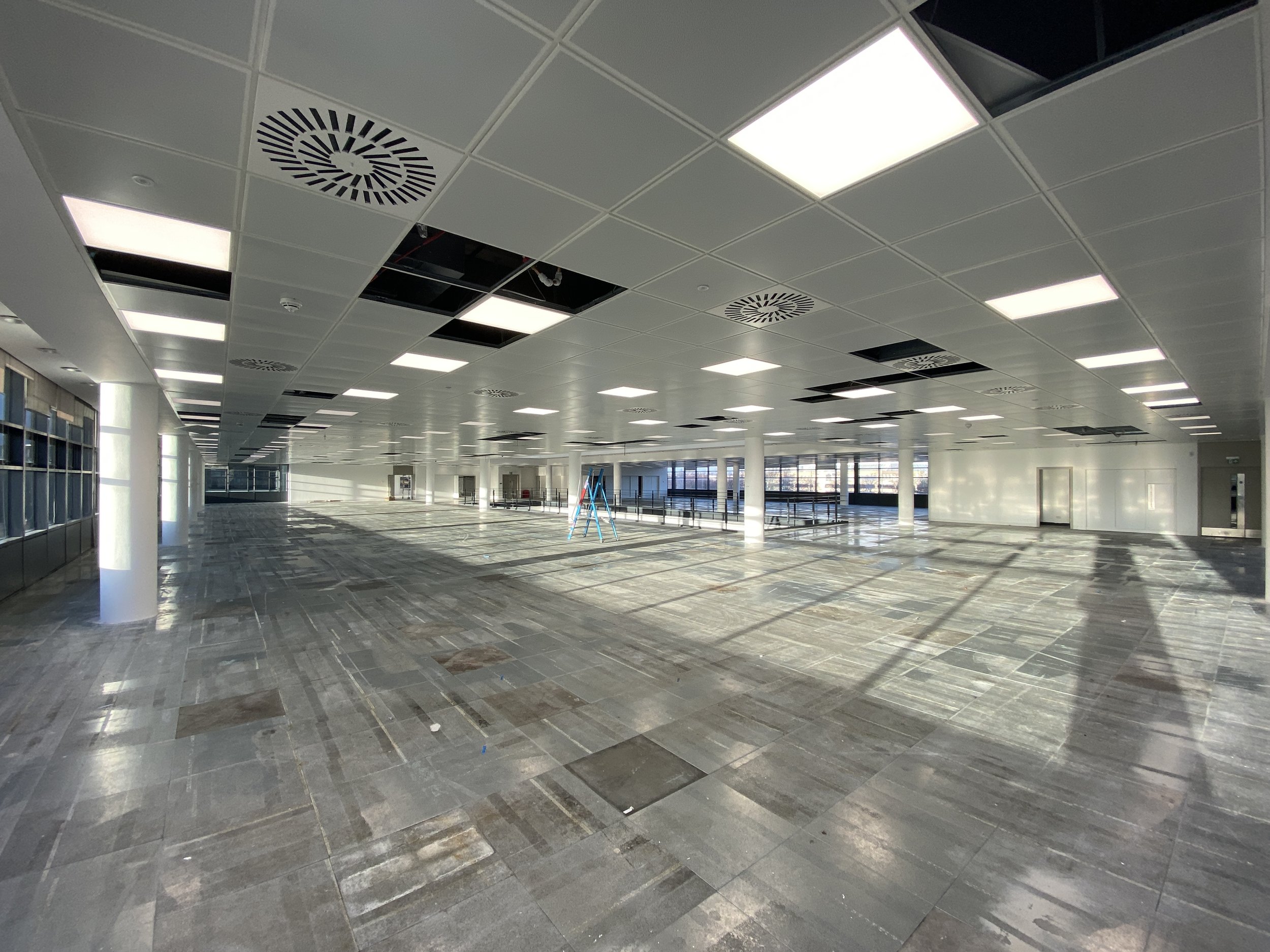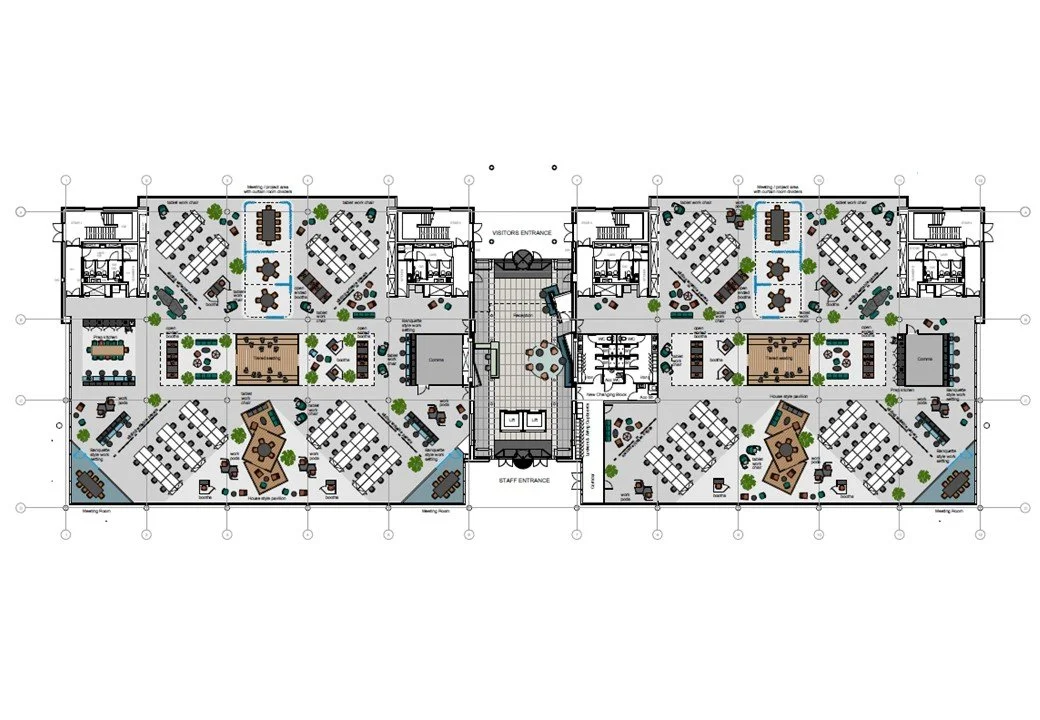
Progress Photos.
10th March 2023.
Entrance & Reception - Before.




Entrance & Reception - After.

















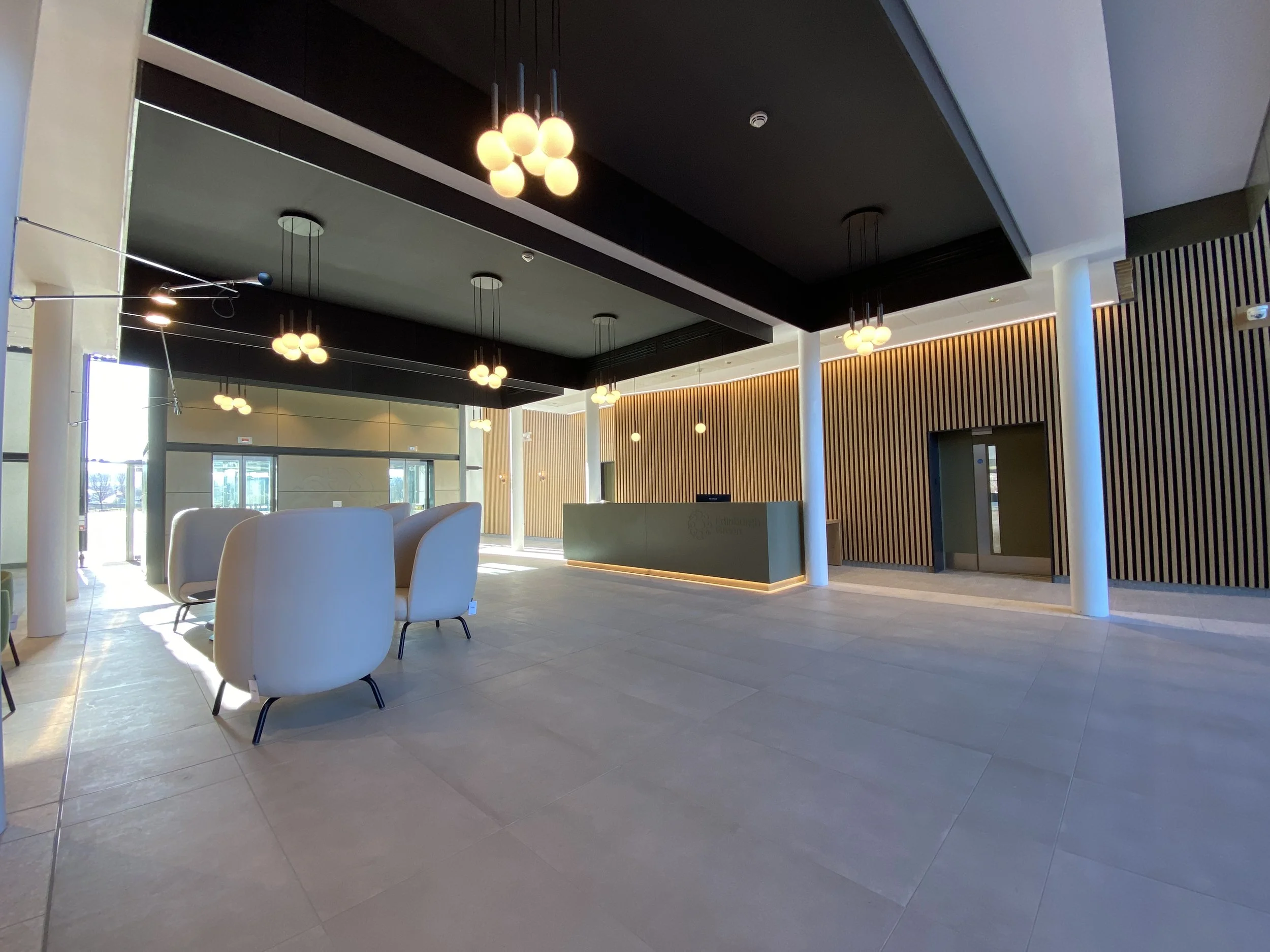


















Business Lounge - Before.

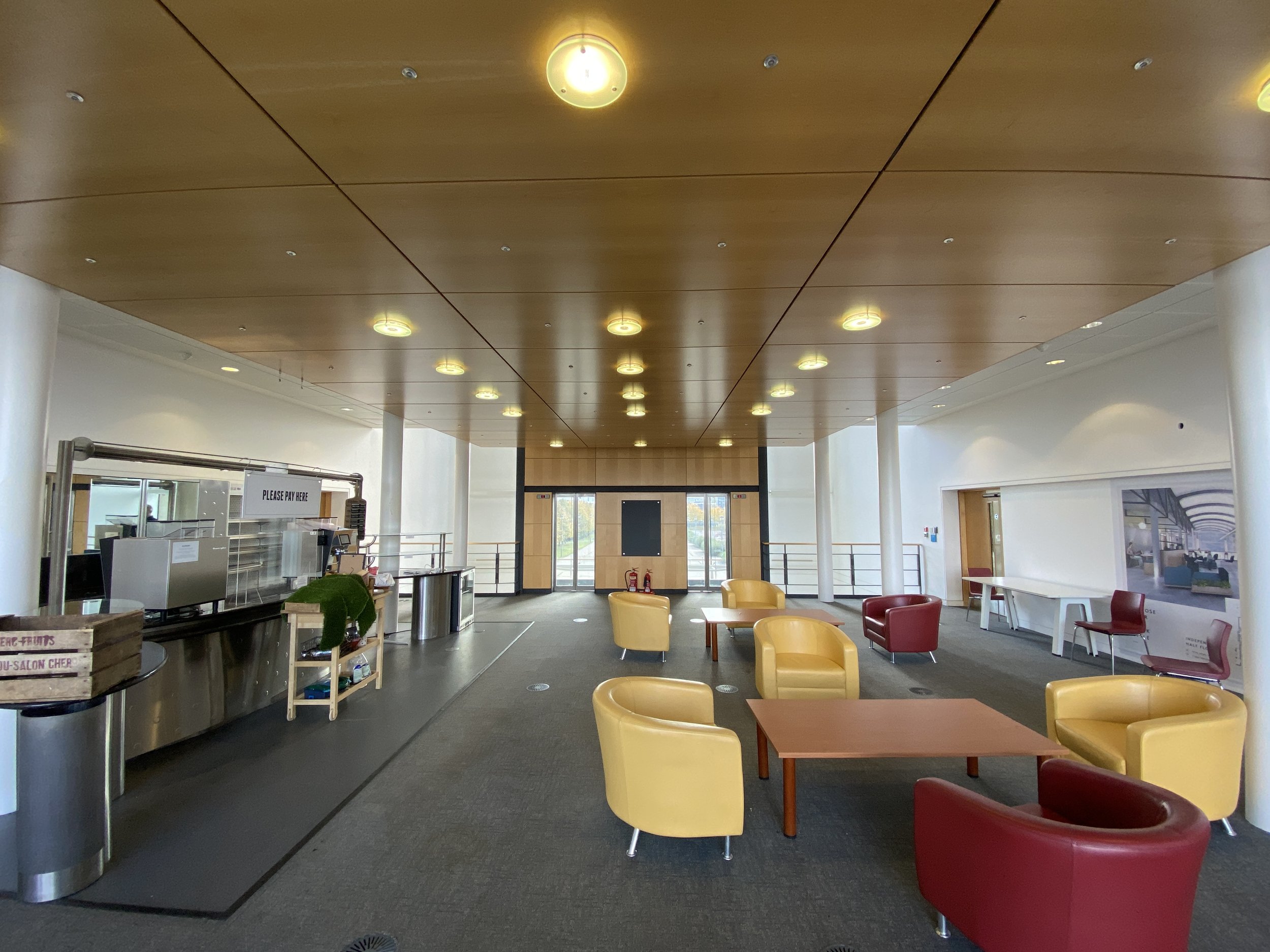


Business Lounge - After.

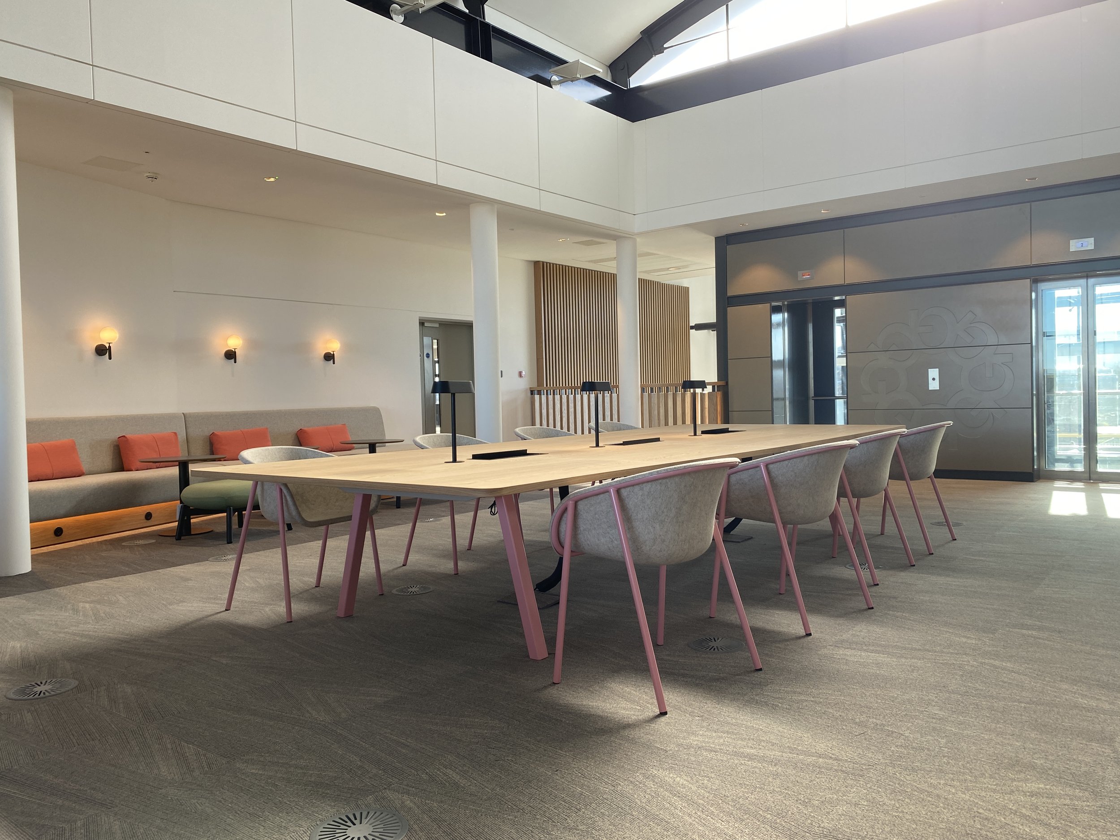


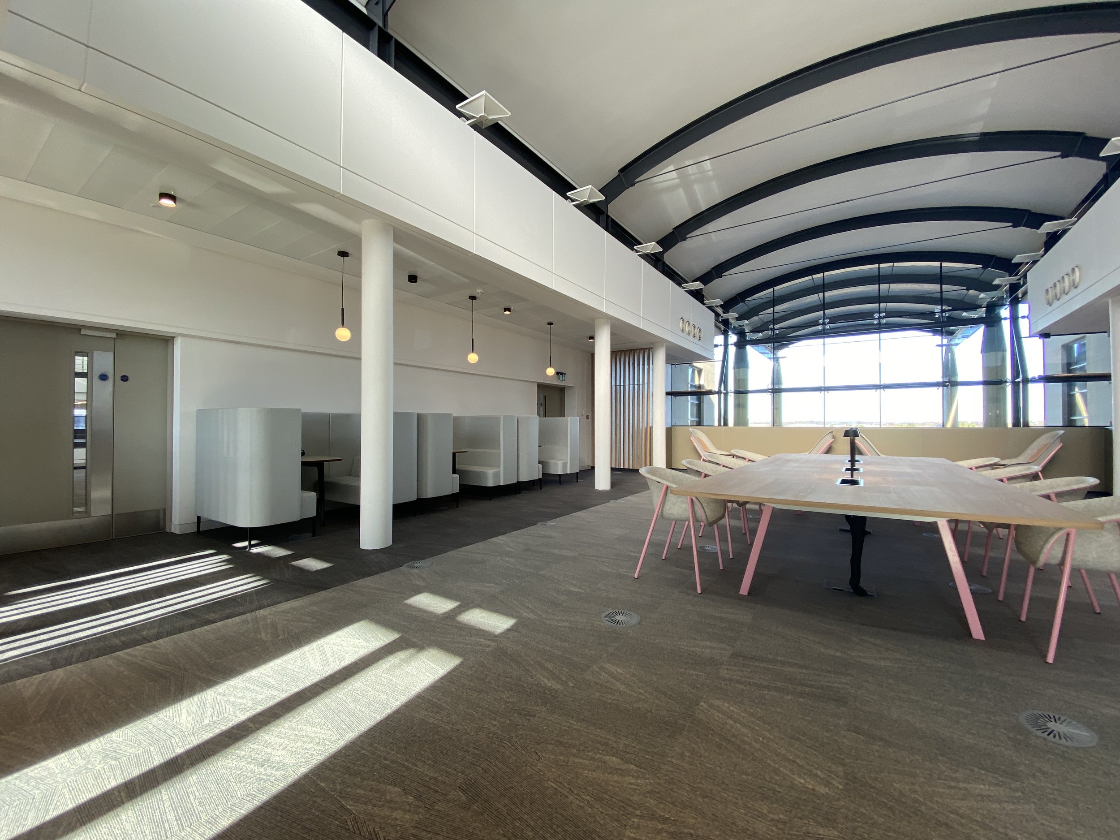









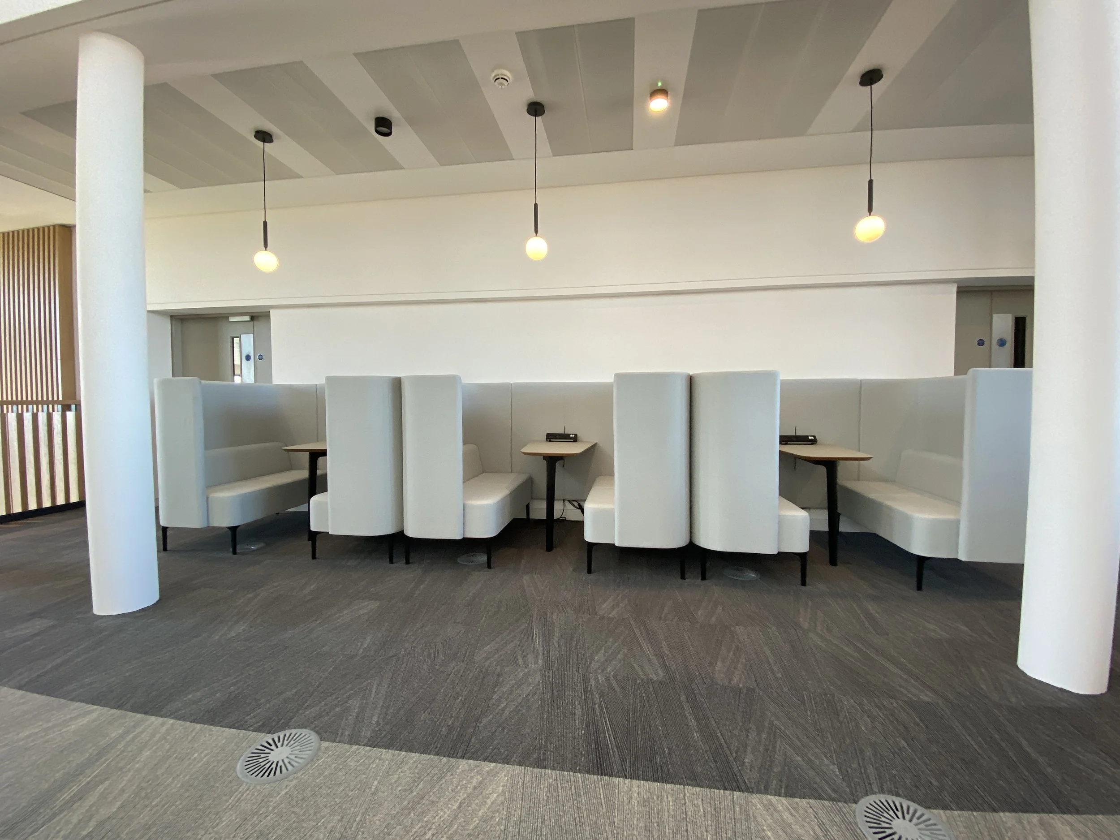




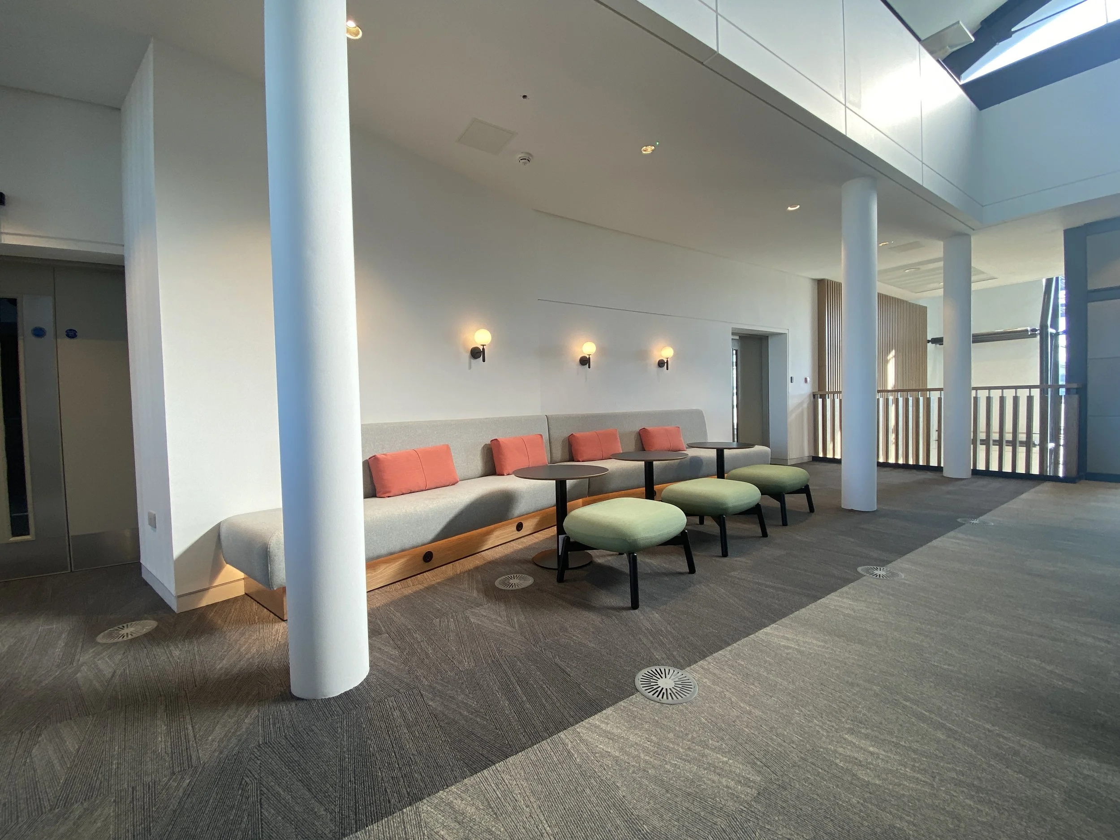


Level 2 West - Before.




Level 2 West - After.








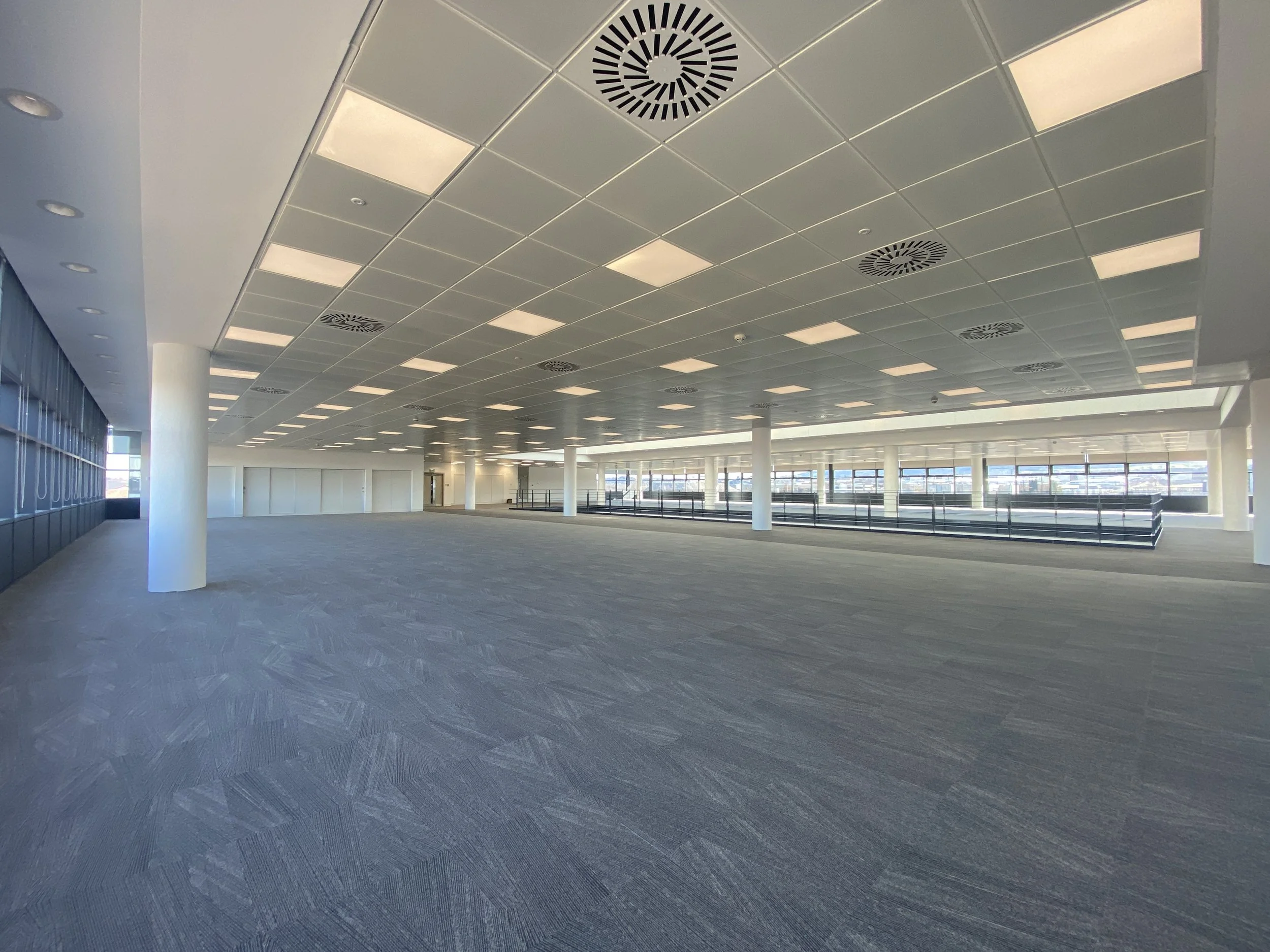






Toilets - Before.
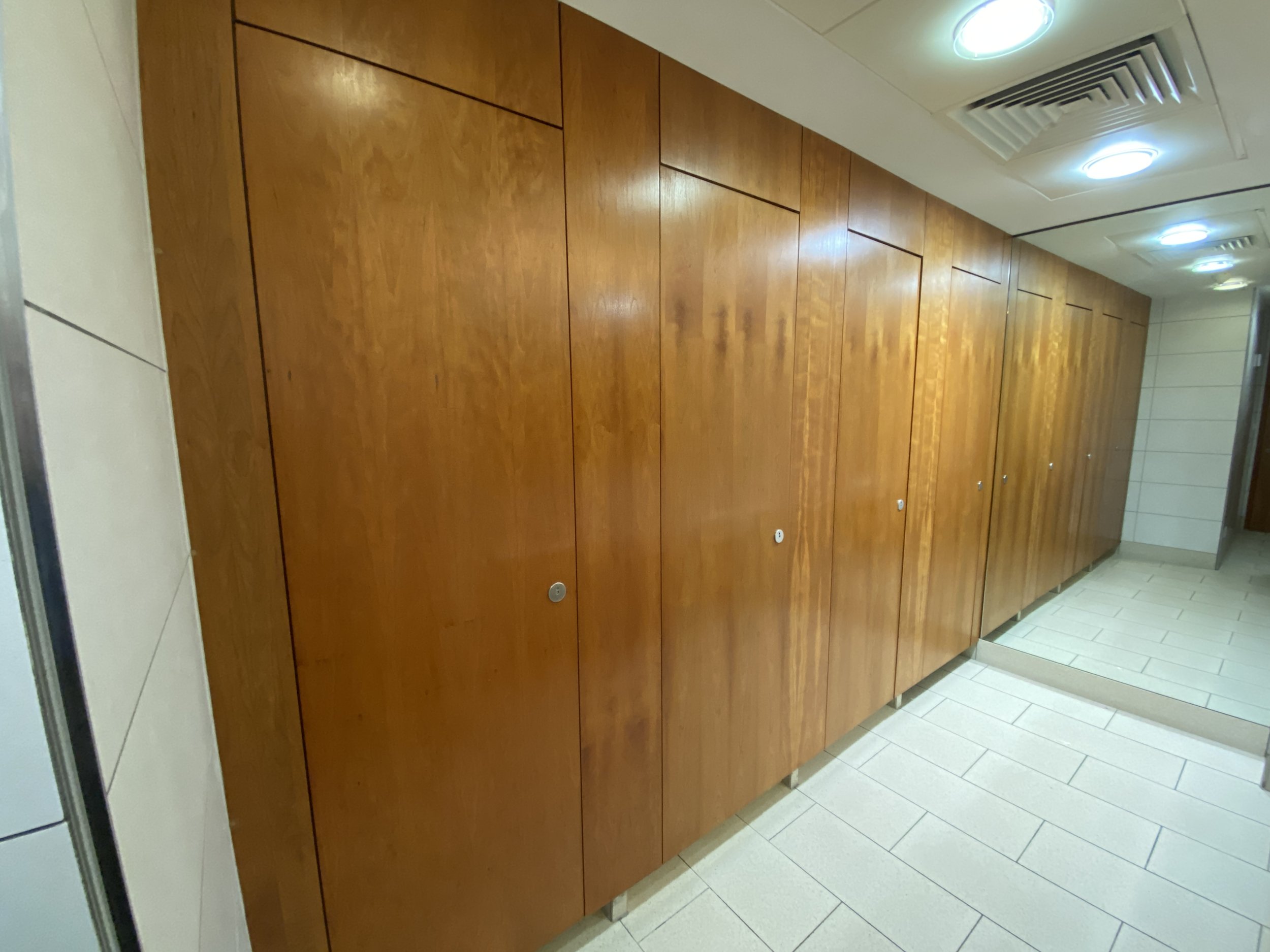



Toilets - After.

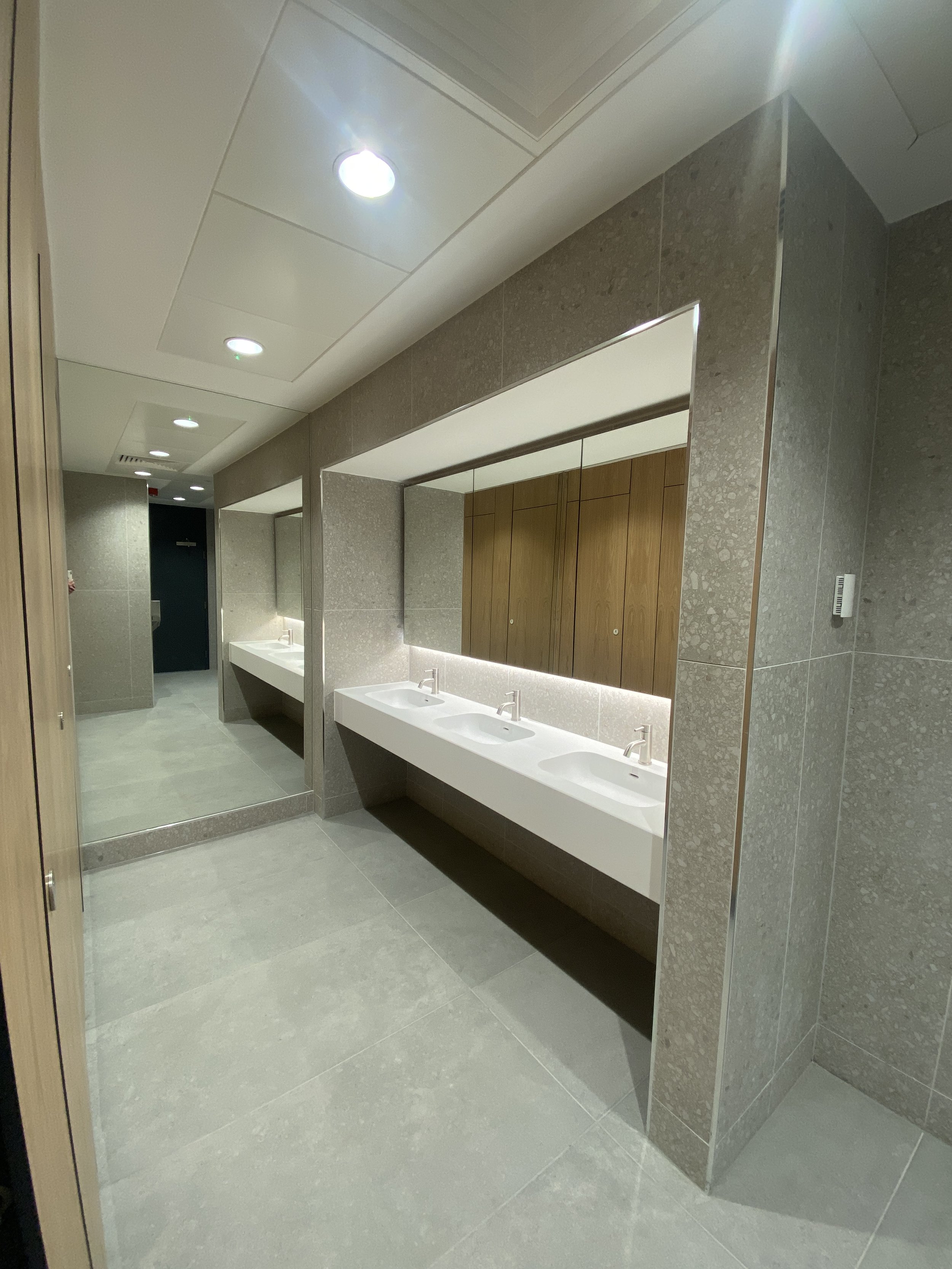




Progress Photos.
6th February 2023.
Balustrade Detailing.
Sequencing impact on Gustaf & Valchromat panels, door ingos, floor tiles and fitted furniture.
Timber balustrade capping sections must be measured & profiled onsite = timing impact.
Access platform required for high-level work = impact on lower level works.
Key = avoid damage to new ceramic floor tiles.



Gustaf Panels.
Delay on installation of panels due to balustrade detailing.
Access platform required for high-level work = impact on lower level works.



Level 0 Reception.
New ceilings and light fittings installed.
Access platform required for high-level work = impact on floor finishes.
Reception desk and fitted furniture to be lifted into place.
Level 1 Lobby.
New ceilings, light fittings, decorations and first fix joinery complete.
Carpet tiles being laid today.
Fitted furniture and Valchromat panels to be lifted into place.
Level 2 Lobby.
New ceilings, light fittings, decorations, carpet tiles and first fix joinery complete.
Fitted furniture and Valchromat panels to be lifted into place.
Progress Photos.
11th January 2023.
Level 2 West.
Level 2 Lobby.
Level 2 East.
Level 1 West.
Level 1 Lobby.
Level 1 East.
Level 0 West.
Level 0 Reception.
Level 0 East.
West & East Atriums.


Entrance Atrium.
Gustafs Panels.


Toliets.




EV Charging.


External Works.
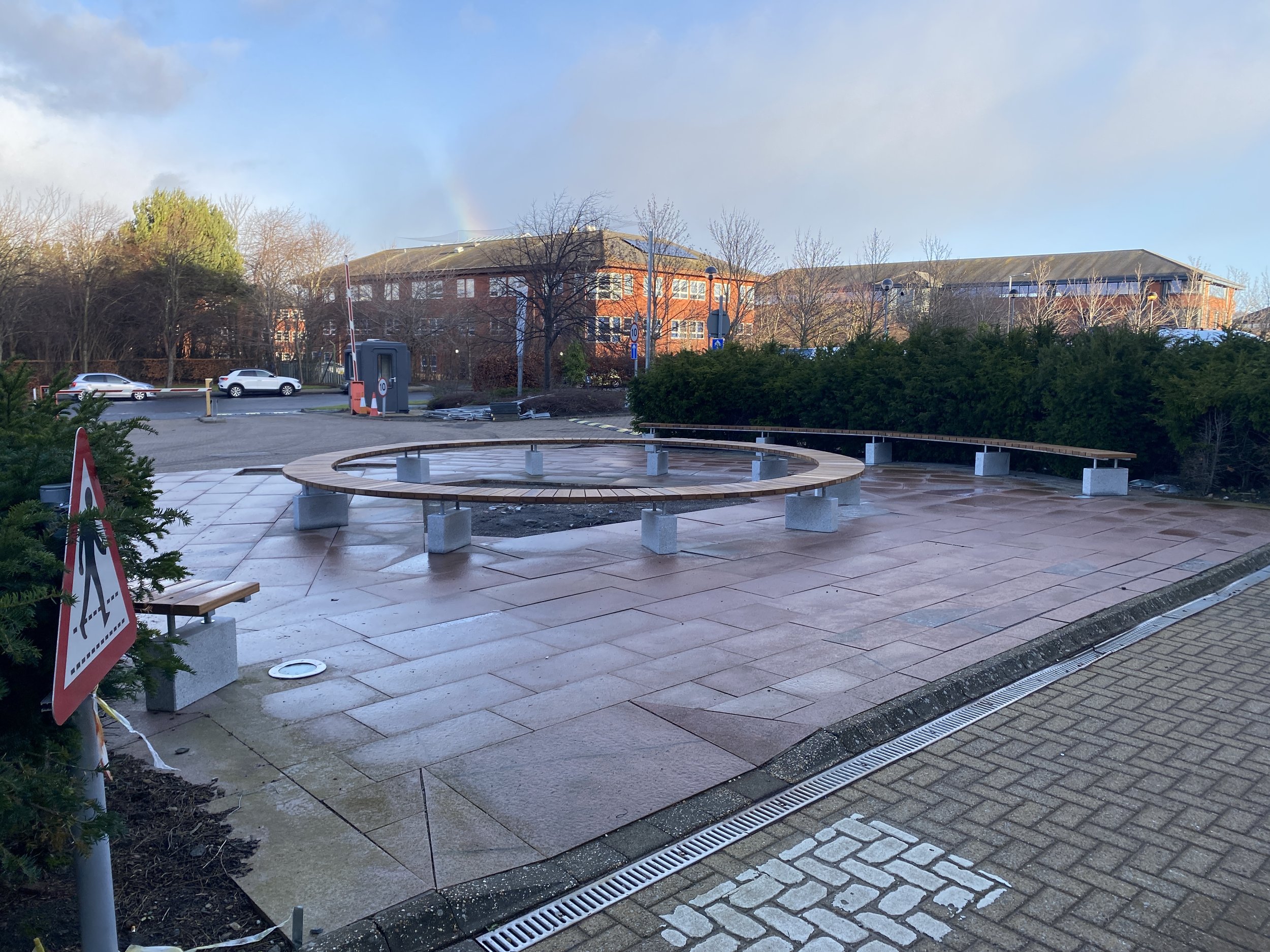

Space Planning Options.
Space plan layouts and CGI videos.
Level 0.
Option 1 - 58 workstations = 1:22.5m2
Option 2 - 74 workstations = 1:17.7m2
Option 3 - 77 workstations = 1:17m2
Option 4 - 89 workstations = 1:14.7m2
Option 5 - 101 workstations = 1:12.9m2
Option 6 - 109 workstations = 1:12m2
Option 7 - 117 workstations = 1:11.2m2
Option 8 - 141 workstations = 1:9.2m2
Option 9 - 165 workstations = 1:7.9m2
Option 10 - 188 workstations = 1:6.9m2
Level 0 - Agile.
80 workstations & 50 agile - 130 = 1:10m2
80 workstations & 50 agile - 130 = 1:10m2
Level 0 - Sub-division.
7 suites at 119m2 = 833m2
6 suits at 101m2 = 606m2
2 suite at 95m2 = 190m2
Shared space = 870m2
Showers = 119m2

Level 1 & 2.
Option 1 - 65 workstations = 1:20.2m2
Option 2 - 77 workstations = 1:17m2
Option 3 - 77 workstations = 1:17m2
Option 4 - 93 workstations = 1:14.1m2
Option 5 - 101 workstations = 1:13m2
Option 6 - 113 workstations = 1:11.6m2
Option 7 - 121 workstations = 1:10.9m2
Option 8 - 145 workstations = 1:9.1m2
Option 9 - 165 workstations = 1:7.9m2
Option 10 - 192 workstations = 1:6.8m2
Level 1 & 2 - Agile.
98 workstations & 69 agile - 165 = 1:8m2
98 workstations & 69 agile - 165 = 1:8m2
80 workstations & 52 agile - 132 = 1:10m2
80 workstations & 52 agile - 132 = 1:10m2
Level 1 & 2 - Sub-division.
98 workstations & 69 agile - 165 = 1:8m2
3 suites at 120m2 = 360m2
3 suits at 121m2 = 363m2
1 suite at 132m2 = 132m2
1 suite at 140m2 = 140m2
Shared space = 320m2
North suite = 517m2
South suite = 784m2





